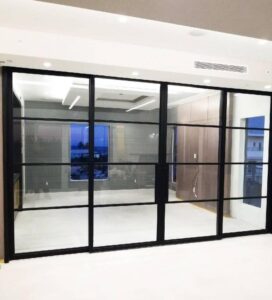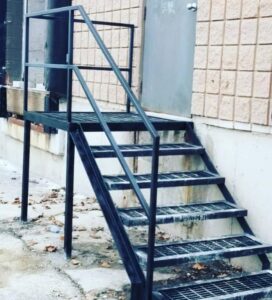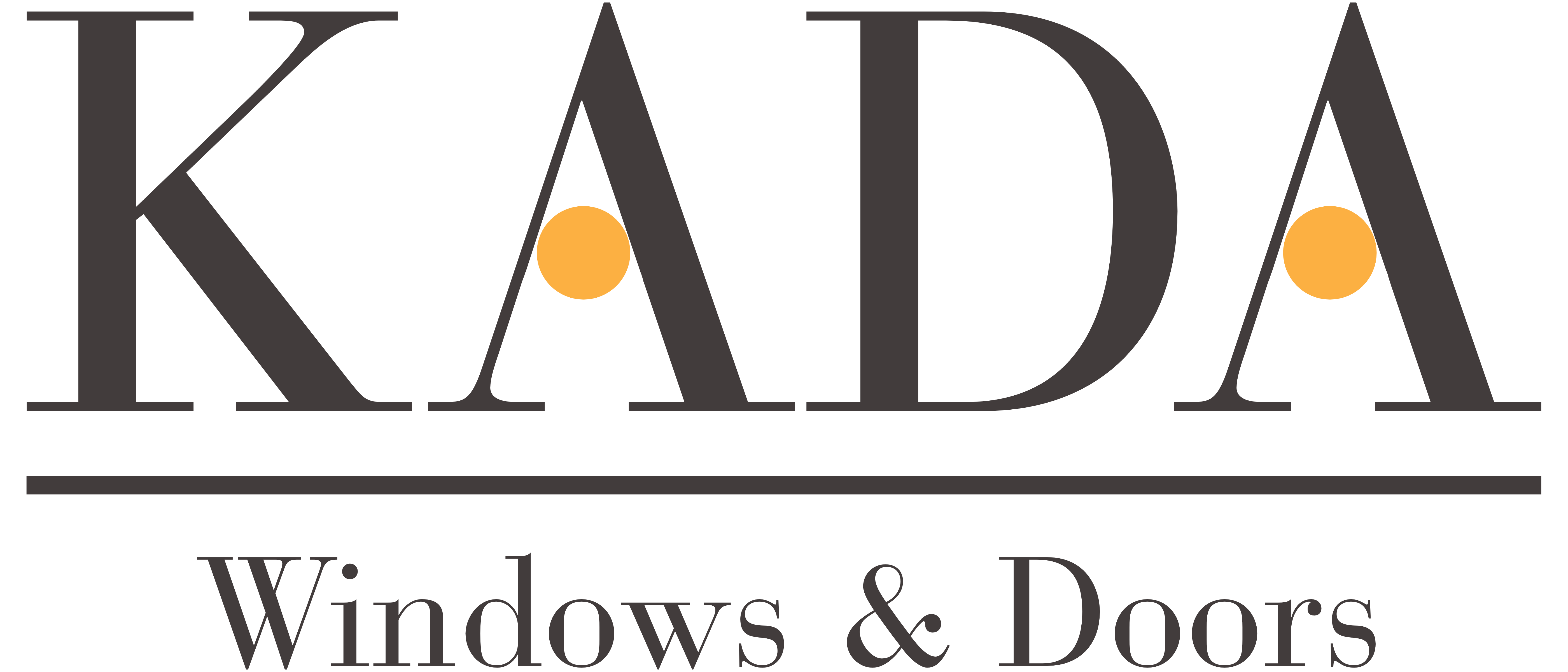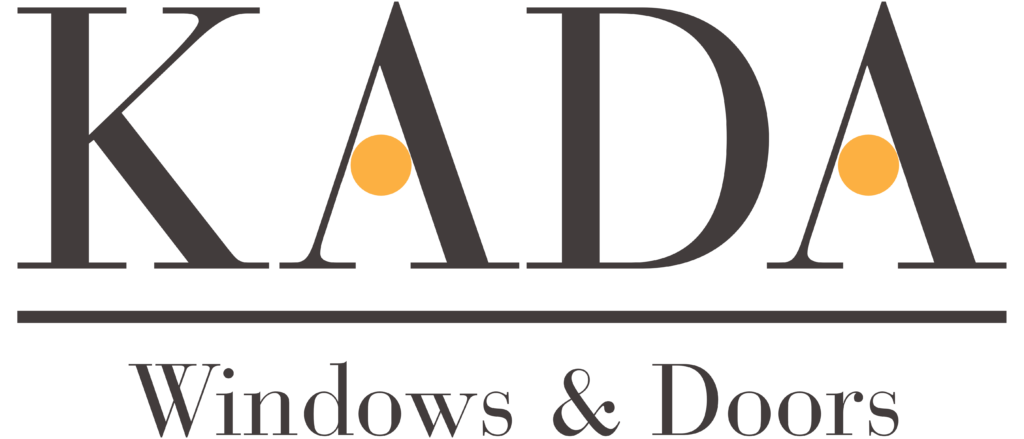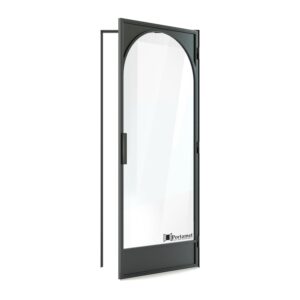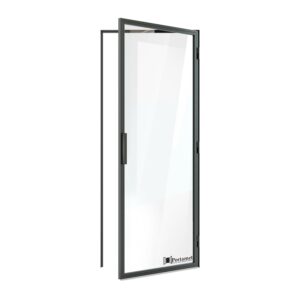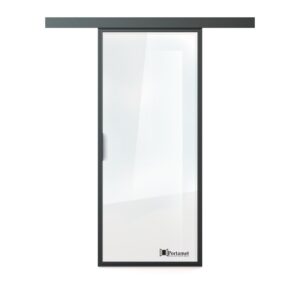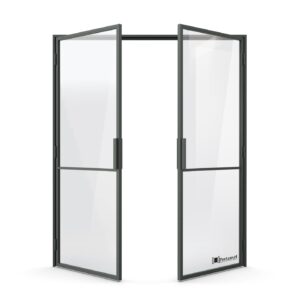Crafted doors made of Steel and Glass
The core for our Crittal range is the production of steel and glass doors. We create various structures made of metal frames and glass, such as loft doors made of glass in metal frames, steel stairs, balustrades and shower cabins.
Standard Width Crittal Doors
How to measure a doorway opening for steel doors?
It is not as easy and obvious as it may seem due to the fact that construction/renovation crews do not always finish doorway openings with such diligence as they should, and these doorways may be skewed or deformed in some way. We often work with doorways in shapes that are far from rectangles or squares, and are actually rather trapezoidal or diamond-shaped – because their corners are not right angles. To make sure that the dimensions to be sent to the manufacturer are correct, each doorway or other opening must be measured at least at six locations, where the opening width must be measured at the bottom, mid-height and the top, whilst the height must be taken at the left-hand side, right-hand side and in the mid-width. It is also advisable to measure the opening diagonals, if possible, but it is not mandatory. Only when these six dimensions are taken correctly, are we able to remotely design and construct the aperture wall that will match the opening without any problems.
Do metal-framed doors have to be black?
Black, or more specifically RAL 9005, is the most popular colour, and steel frames for steel doors and partitioning walls in that colour are ordered most frequently. But in no way does it mean that we can frame our products only in black or white. Our products are powder-coated and we can use any colour from the RAL palette (with no limitation). If you wish to get a quotation for products in a different colour than black or white, simply put it in your request for quotation and we will confirm its availability and paint your products as you desire.
We offer a wide range of glass types
Freedom of Selection
Laminated glass
Tempered glass
Ornament glass
With many styles of glass available, we strive to make our selection as diverse and creative as your design goals.
From the understated beauty of a crystal clear transparent glass to and eye catching atlantic style, there are many excellent options.
Double Width Crittal Doors
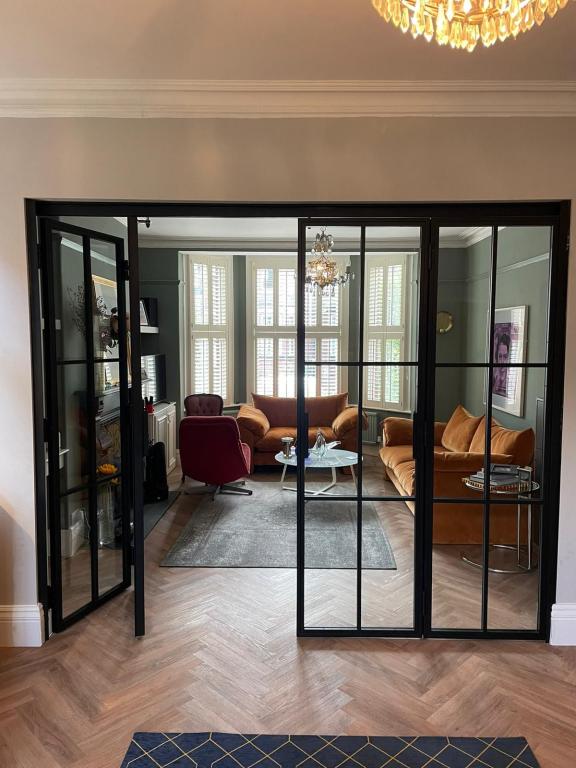
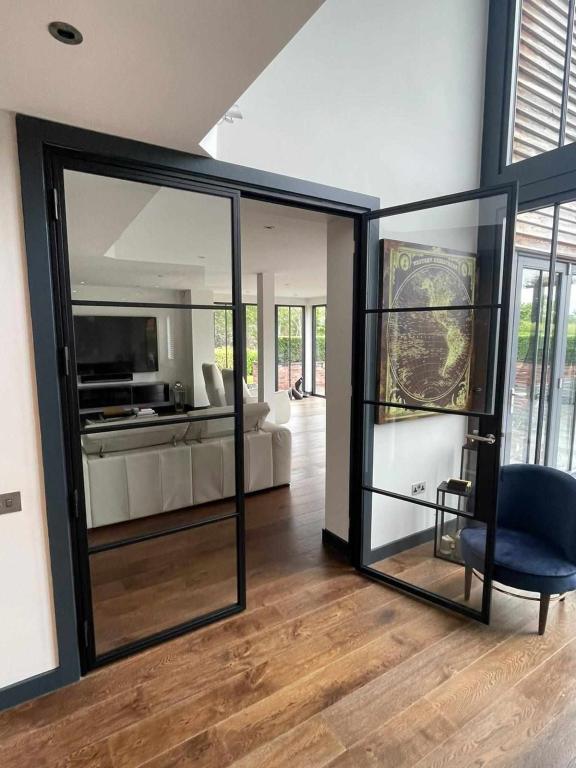
Where does the sliding loft door work best?
Loft sliding doors are most often used in flats and houses. For several years now, restaurants, offices, cafés, hotels and showrooms have increasingly been purchasing doors on rails. The advantage of this solution is that it can be installed both in large rooms and in very small ones, whose functional arrangement can be a real challenge. Loft glazing in sliding systems, apart from separating rooms, also has a decorative function, reviving them and giving them a stylish look. Their luxurious design adds character to any interior. Thanks to the possibility of personalizing the glass, it will work in practically any room.
Sliding loft doors are most often ordered with three types of glazing:
1.Transparent glazing – ideal as an alternative to classic doors. The advantage of such glazing is the high daylight permeability. With this solution, the separated room is still fully illuminated, just as with a fully open door. Such glazing is most often used to separate offices with glass walls, to separate a bedroom from a bathroom or a room, or in a vestibule.
2. Milky/frosted loft glazing – mostly used as bathroom/shower, pantry doors. In the first case, they have the advantage of letting some light into the separated room, and they also enable other household members to know that someone is using the room without being able to see what is going on inside.
3. Wardrobe or dressing room – in this case, the sliding loft door is most often used with a mirror. It is an ideal solution for built-in elements, e.g. a wardrobe in the bedroom.
An additional advantage of this solution is that the room with such glazing becomes optically larger. Thanks to the fact that the loft glazing is practically flush with the wall (only protruding a few centimeters) it is ideal for small rooms, where classic doors cannot be used. The additionally generated space can be used to place functional furniture. The possibility to select an individual colour from the RAL range means that we can manufacture loft sliding doors in virtually any color so customers are able to match them to the style of any flat or house. Furthermore, if members of the household experience any annoying draughts, loft glazing on a rail will work perfectly. As a result, the door will not slam in the wind and the draught itself will not affect its installation.
Various Designs
Design Examples
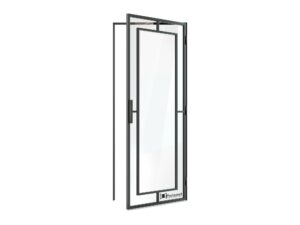
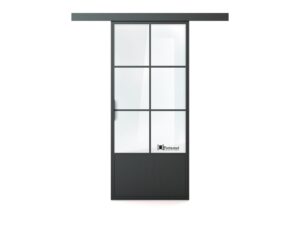
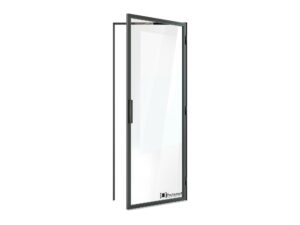
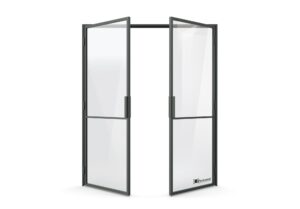
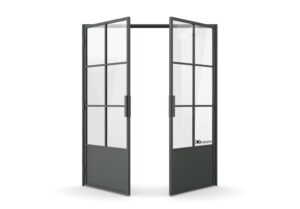
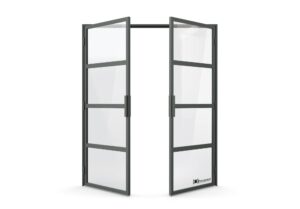
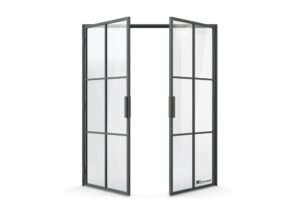
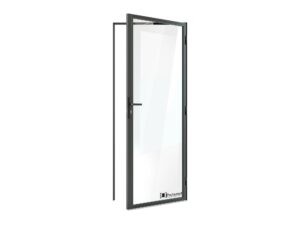
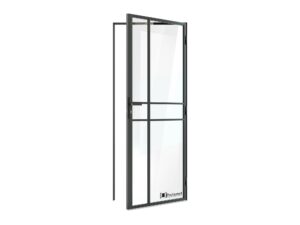
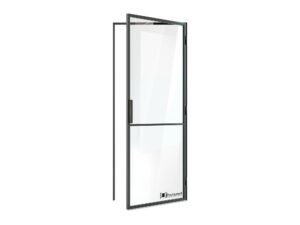
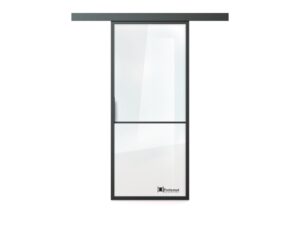
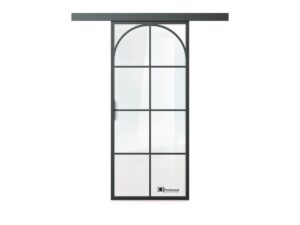

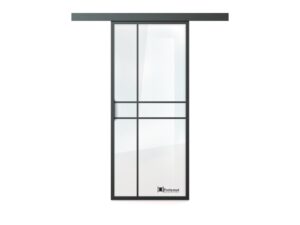
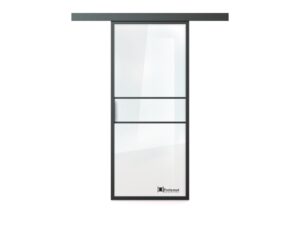
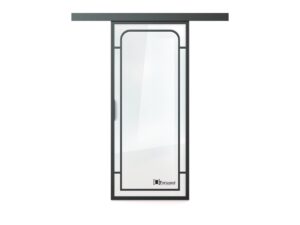
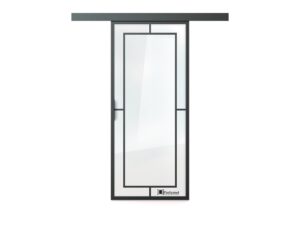

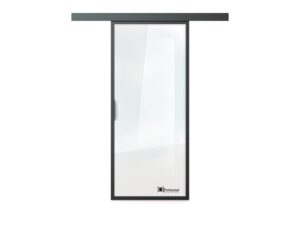
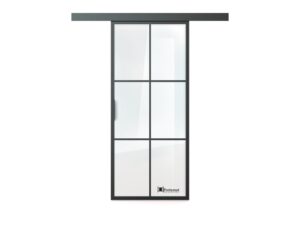
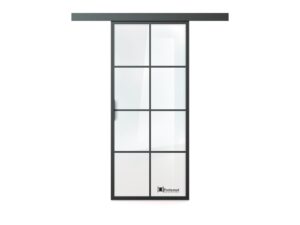
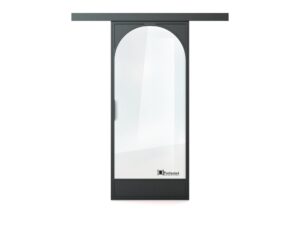
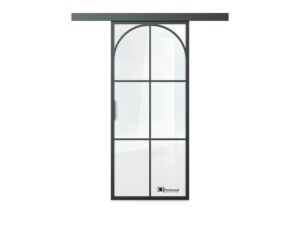
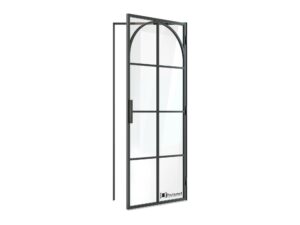
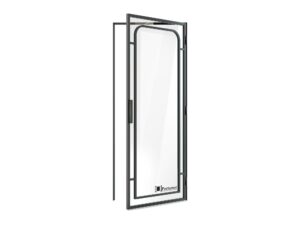
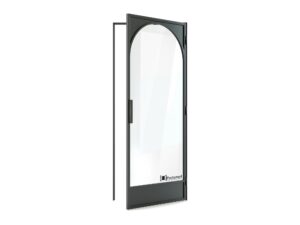
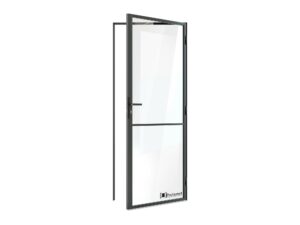
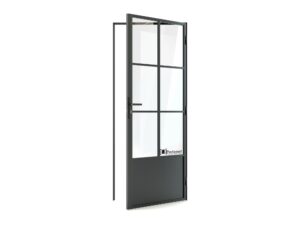
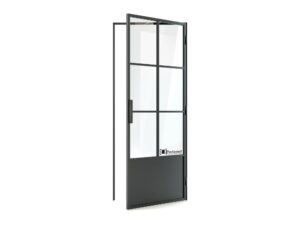
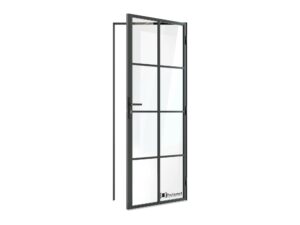
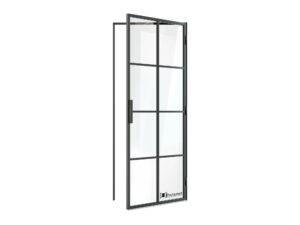
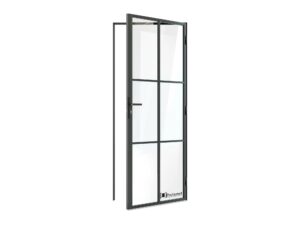
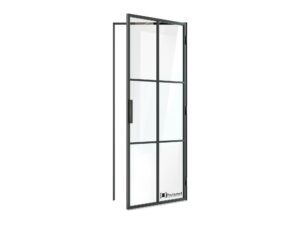
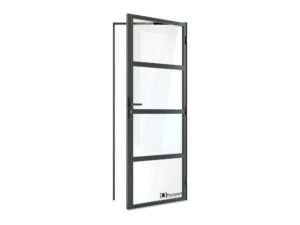
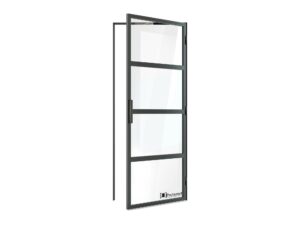
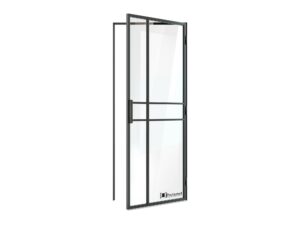
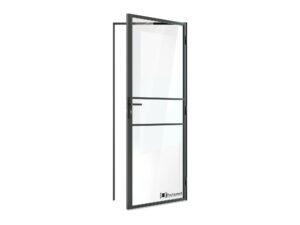
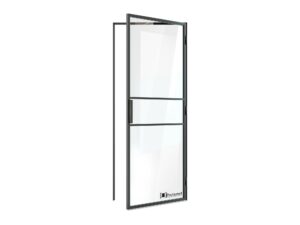
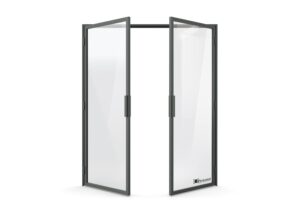
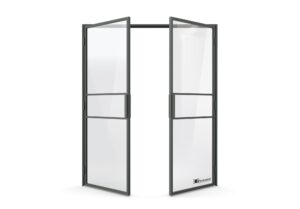
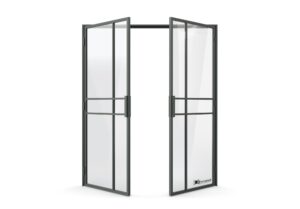
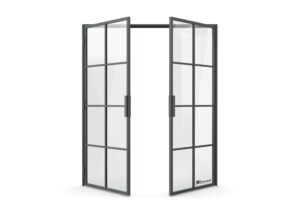
When to install loft-type steel doors?
Installation of loft-type doors or partitioning walls should be scheduled to the last step of construction. When all the flooring is ready, the walls are smoothed and finished with wallpapers, it is time for installing loft-type doors and apertures.
Is installation of loft steel doors difficult?
In contrast to conventional doorway woodwork, installation of loft-type doors is very easy and some basic tools are enough to cope with the job. Most of our customers install typical doors from the “Portamet Standard” product line on their own. The door frames of our products are provided with boreholes for installation and these frames can be fixed directly to a wall using rawlplugs. After the door frame is fixed, the relevant glass panel is suspended on hinges.
How are loft steel doors delivered to our customers?
Since our products are dispatched to sites located in Ireland, we can never afford even the slightest damage taking place during the transport. All our goods are properly secured and marked before dispatching, so that our customers receive products in perfect condition. We have delivery contracts with only well-proven and known carriers, and each parcel is properly insured.
What is the lead time for orders?
Actually, the lead time depends on many factors but we always do our best to complete the customers’ orders as soon as possible. Non-standard orders are manufactured according to individual production schemes and full automation of such production is not feasible. Our customers should be aware of the fact that the lead time from order confirmation to its completion may take from 4 up to over a dozen weeks, depending on the order’s scope and the degree of complexity.
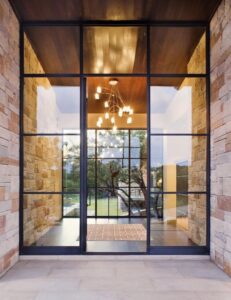
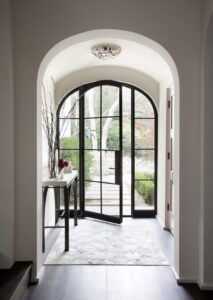
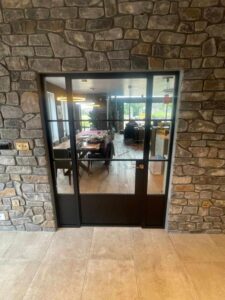
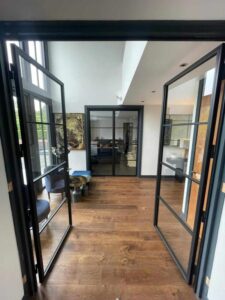
When is the sliding loft door the best choice?
Sliding doors are most often chosen for 2 reasons:
1. Visual aspect – a matter of preference; some customers like this solution better than traditional opening doors; a simple way to achieve an eye-catching effect;
2. Practical aspect – internal sliding doors allow extra space to be created and optically enlarge the space. In addition, this solution makes it possible to cut off the room in question from the rest of the interior instantaneously.
Contact Us
Feel free to contact us here so we can help you.
Projects for business
In addition to projects for individual clients, we also offer solutions for office space and catering. In this case, the client also gets full possibilities related to the individual approach to each order. For inquiries contact us for more details.
